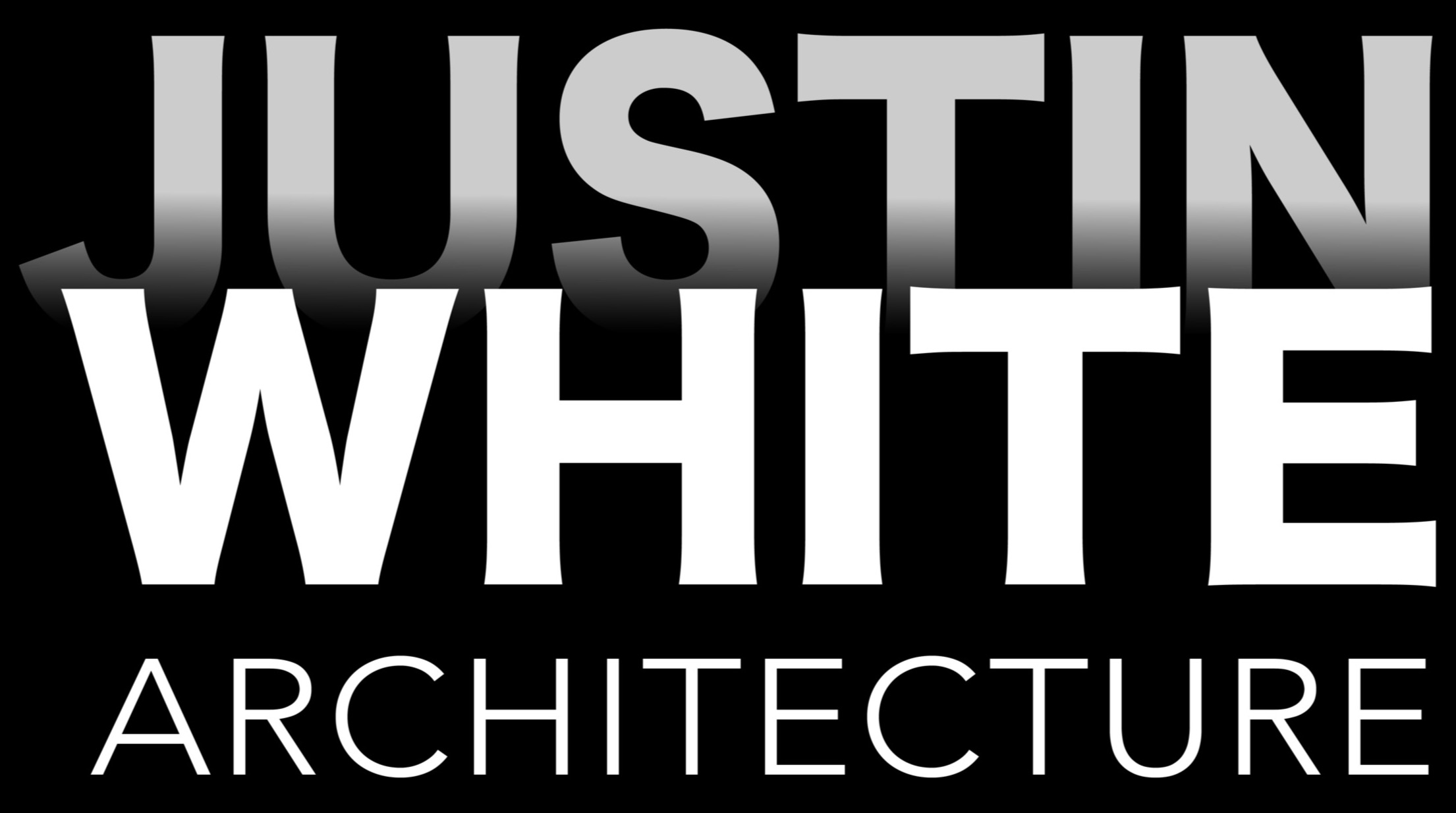Hurst Road
Bexley
A planning consultant colleague introduced me to the couple who had purchased this late 1950s property in full knowledge that creating their dream home would require extensive work.The modernisation project required tackling some ill-considered alterations that had been made over the years, while extending into the garage and along the side of the detached house to create a home office and utility room. Other works involved enhancing the external appearance of the property – front and back – including new stone render. The family home’s efficiency was also transformed in terms of natural light, access to the rear garden and internal layout.
New Gross Internal Area: 160 sqm
Location: Bexley
Services Provided: Planning & Building Control Drawings, Construction Production Information
